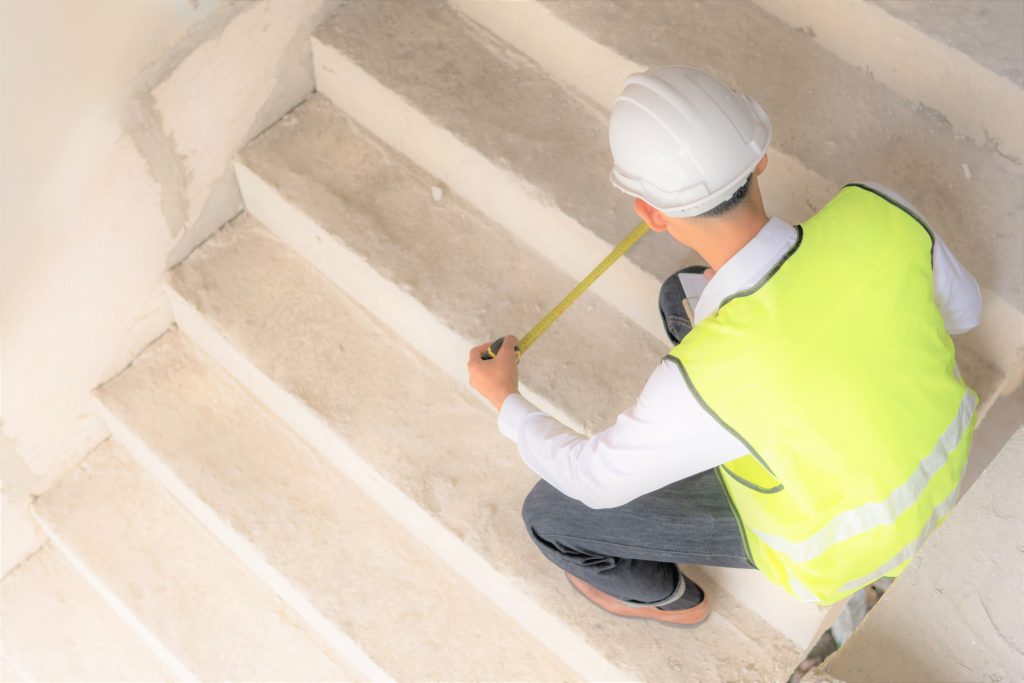Land Surveying
Topographical Surveys
We provide topographical and land surveying of project site; this survey information will help to identify and map the contours of the ground. Surveying existing features both above or below ground, including features such as trees, buildings, streets, pavements, grids, gullies, fire hydrants, manholes, retaining walls, utility poles and physical obstructions.
We provide baseline survey to tailor all measured surveys to the specific project needs. Our service is flexible as we understand well that every single client need. We can provide a quote from as little as, a red line Ordnance Survey boundary plan, Land Registry plan or an aerial photograph.
We use AutoCAD to produce detailed plans of the virgin ground, built and natural environment, relative to land surveying Co-ordinates relating to existing datum or ordnance Survey (OS) grids. We include information such as; levels, contours, site features, GPS and cross-sections adaptable, to each client request. Our completed drawing files are in PDF, DWG and/or hard copy formats.


